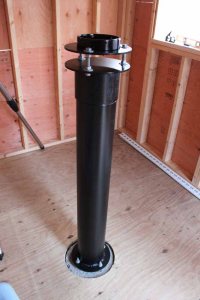 Venus (right) and Jupiter above the Observatory Roof, 13 Feb 2012.
Venus (right) and Jupiter above the Observatory Roof, 13 Feb 2012.
For many years my dome was the celestial vault. But this provided no shelter from rain and wind, so equipment had to be hauled out from and then back into the house at the end of the observing session.
In the autumn of 2011 we started our construction of our roll-off roof observatory. The site clearance and leveling was done in September 2011. The construction itself started in early November 2011. It was loosely based on Sky-Shed plans but with many modifications. We were aided by the mild weather that winter.
The plan was for a building of 3.0m x 2.4m (10' x 8') ground area. Normally the requirement is that the roof rolls off to the north, however we decided to roll off to the south as there are trees and the light pollution from Boston. Actually the roll off is to the south-west.
The foundations were six concrete bases for the buidling and two for the outriggers. Also a separate concrete base was laid for telescope pier. Notice the roll of liner for placing under the stones. The sills and the joist were laid and place and attached together. A wooden deck was laid.



The walls were framed. One side had a door and one side two windows (on the north-east side).


Plywood covered the walls.

Outriggers were build to support the roof. Note some special touches like wooden pegs.

The roof was built in two sections and the ridge was then screwed together using spacer blocks. Most, but not all, of the rood framing done.


The wheels were attached from the underneath.

Plywood was attached to the gable ends. The start of attaching the metal panels to the roof. The metal panels are all on by now.



The door, clench nail construction.


Testing the pier, not fully welded yet. The finished version of the pier now installed.


Securing the roof with a hasp, also shown is one of the wheels.

The windows under construction. Also notice the new beam to support the pulley and tackle system to open the roof. The windows installed.


After a break in construction: Under the roof views and a warm day with the new vents.



Doing the siding at the start of summer. Other distractions (including being twice in the partial shadow of the sun!) and poor weather intervened.



The Observatory structure is completed in early July 2012.

John & Sara. We like to acknowledge the help of John Beck, Ben Spivak, Kate Tanski, Patricia Carroll and Lucas George in the building work.
Also William Beck as consultant/electrical work and Mary Beck as landscape gardener.